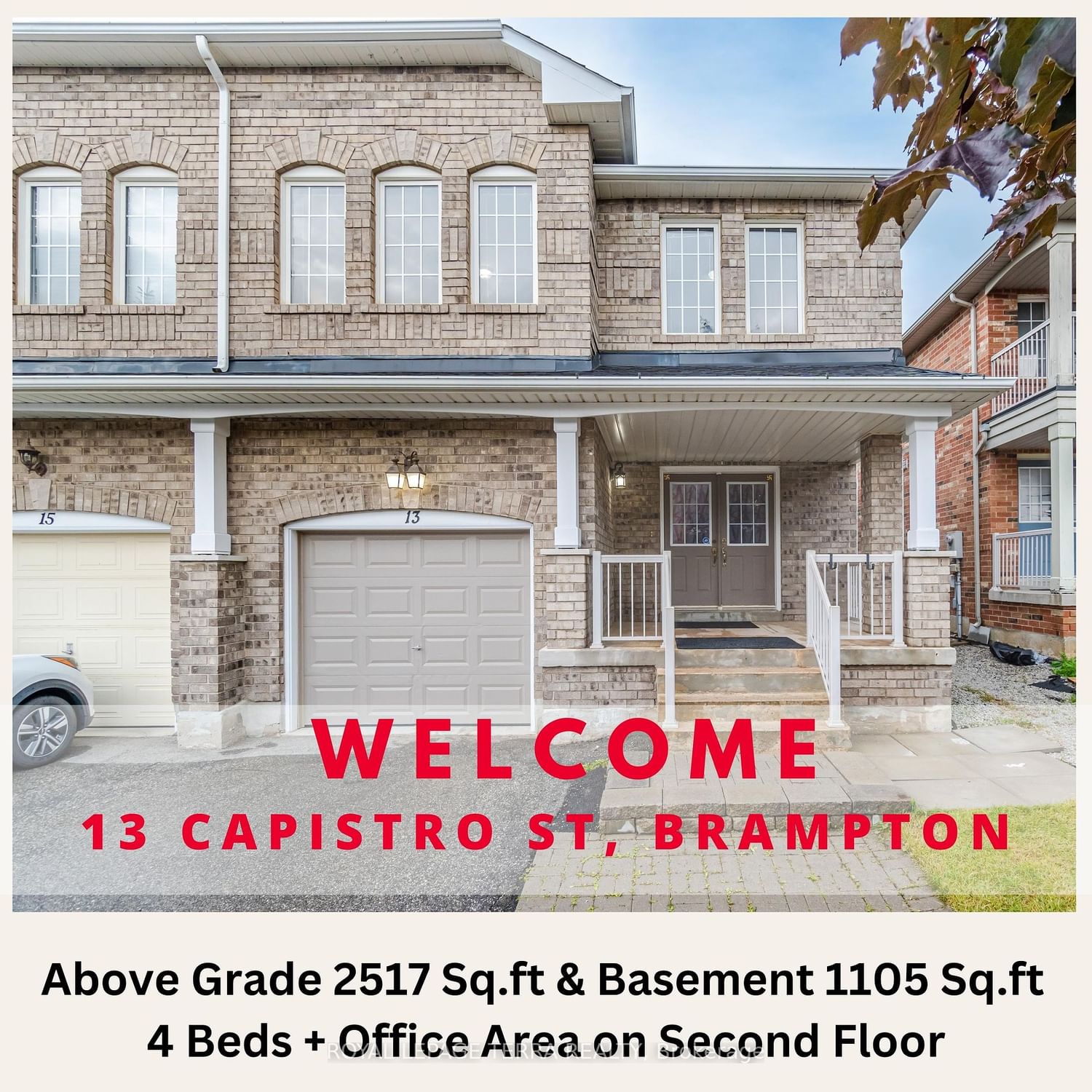$999,900
$*,***,***
4+1-Bed
4-Bath
2500-3000 Sq. ft
Listed on 9/5/23
Listed by ROYAL LEPAGE TERRA REALTY
Welcome to this stunning semi-detached home boasting an impressive total 3622 sq.ft as per MPAC (2517 sqft above ground + 1105 Sq.ft for basement), Semi-Det 4 Beds and Den on second floor with Finished basement (Size And Layout Like A Detached Home !), Side Entrance towards the basement, All goodsize specious bedrooms, All Hardwood Floor, The main level presents a seamless flow between the separate family, living, and dining areas, allowing you to entertain guests with ease or enjoy cozy family gatherings, The upper level offers a serene escape with 4 well-appointed bedrooms, providing comfort and privacy for the entire family. The den on this level adds versatility, serving as an ideal home office or a quiet reading nook, A standout feature of this home is the finished basement, which includes a separate entrance. . The separate entrance provides convenience and potential for additional rental income. Located in a desirable neighborhood, you'll enjoy easy access to Go Station
Don't miss the chance to experience the opulence and versatility of this exceptional semi-detached home.
To view this property's sale price history please sign in or register
| List Date | List Price | Last Status | Sold Date | Sold Price | Days on Market |
|---|---|---|---|---|---|
| XXX | XXX | XXX | XXX | XXX | XXX |
W6790886
Semi-Detached, 2-Storey
2500-3000
9+1
4+1
4
1
Built-In
3
Central Air
Finished, Sep Entrance
Y
Brick Front
Forced Air
N
$5,198.42 (2022)
< .50 Acres
109.90x27.55 (Feet)
